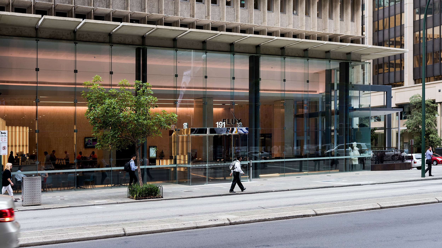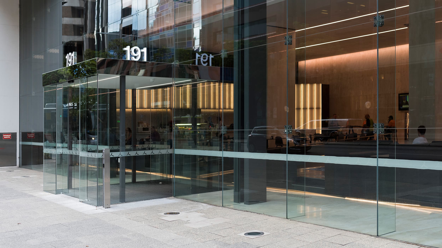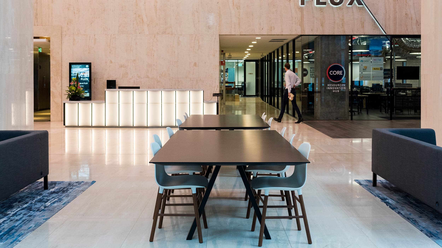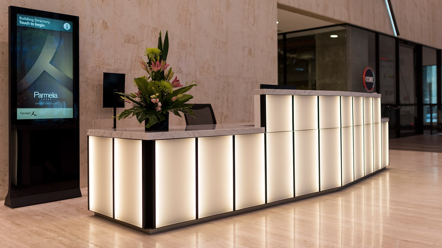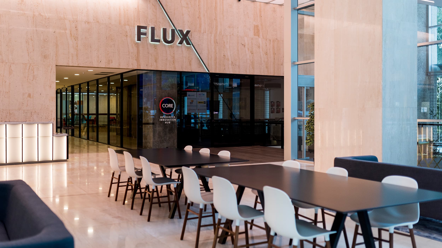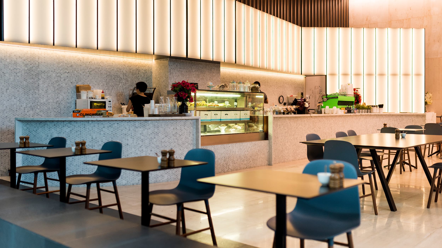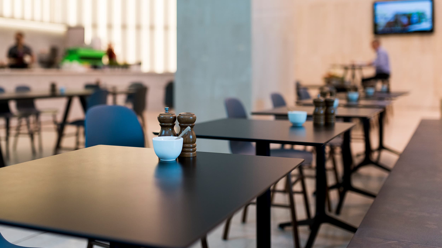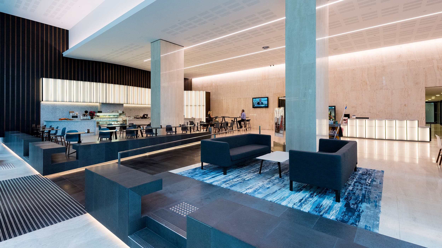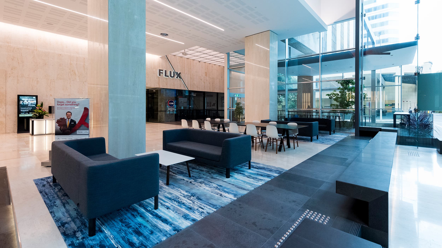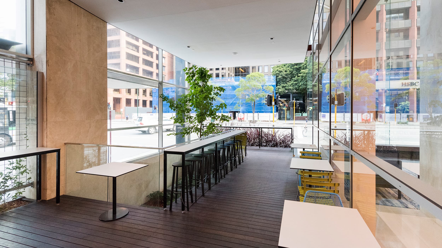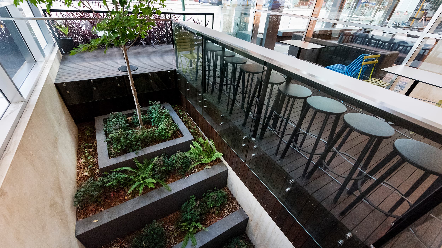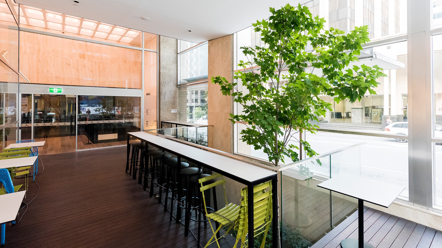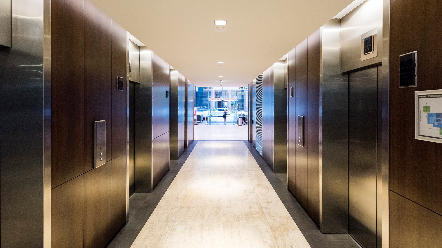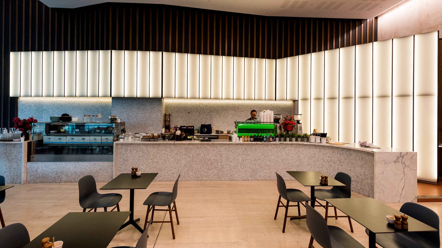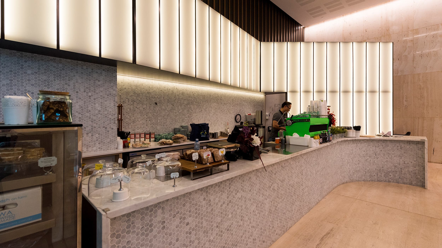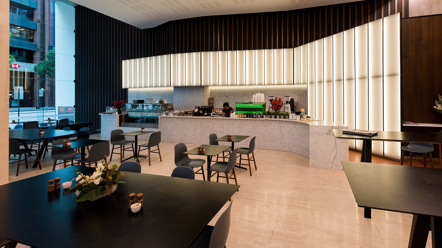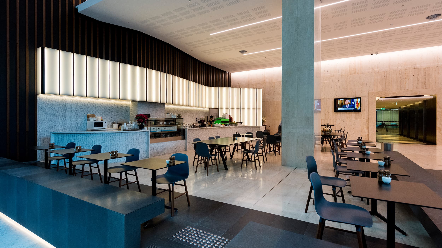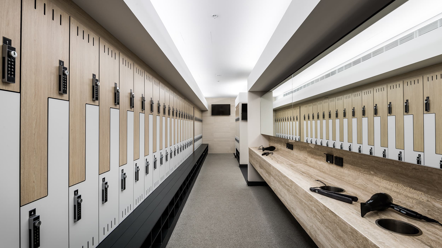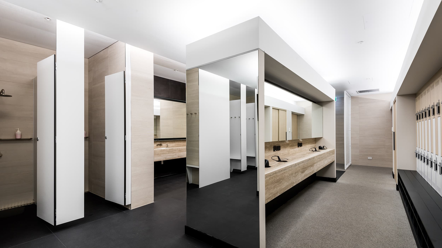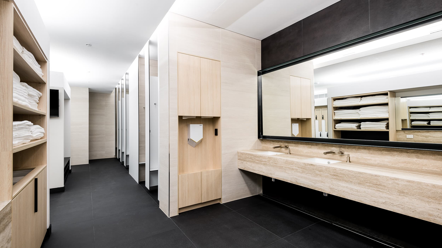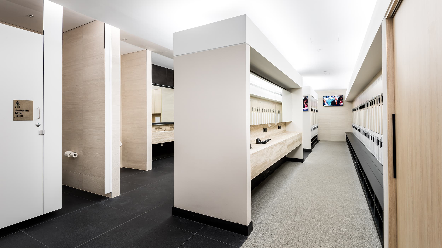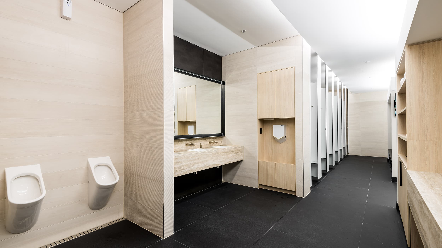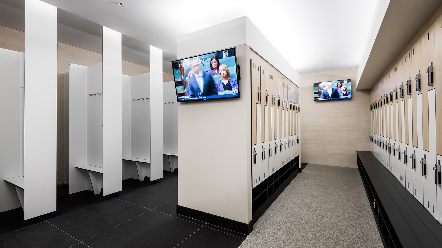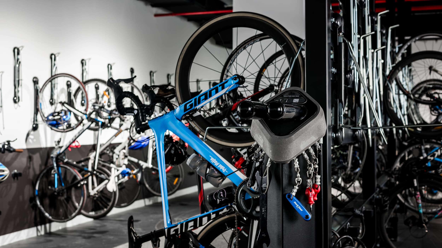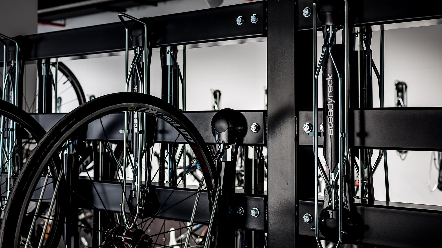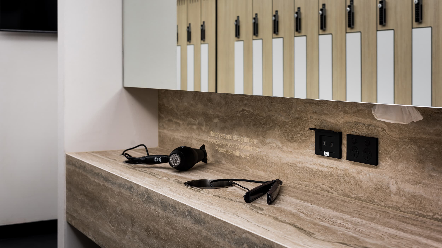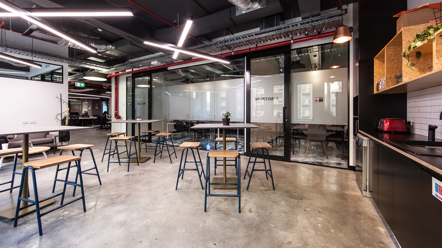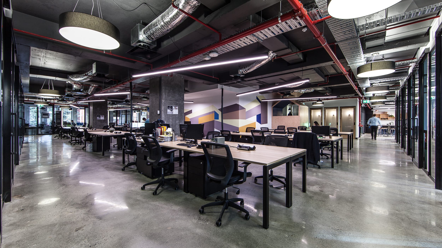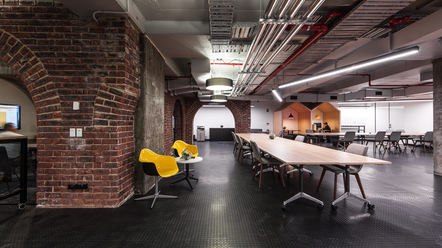This complex project was made up of many different stages that included the demolition of existing areas to make space for a new high end finishes End of Trip facility, staged refurbishment of the main building lobby including café and deck area, lift lobbies, entrance airlock as well as integrating three floors of high end Co-Working office space to the basement, ground and first floor levels, all finishes with coordinated exposed services & slabs.
All works were carried out in closely occupied circumstances with existing retail tenancies in basement and conference & commercial facilities to Ground floor and surrounds kept live at all times.
There were two architectural designers on the project with The Buchan Group engaged on the base building elements and IA Group on interiors for the FLUX tenancy areas.
The tenancy areas design was a mix of modern & industrial finishes including the exposed services on painted slab soffits, polished concrete existing floors in a “Savon Noir” (Black Soap) finish, timber flooring to ground floor tenancy & L1 lift lobby, graphic print carpets to meeting rooms, black ply and OSB joinery with painted graphics to walls. The basement tenancy area also required the old bottle shop brick arches to be soda blasted to strip paint of prior to installing glazing and converting to meeting rooms. Black aluminium and glazing was applied to offices and tenancy boundaries.
The base building areas were finished with the intent to integrate with the existing building finishes. The main lobby required protection and refurbishment of the existing travertine stone finishes whilst staging and installing all new services, ceilings and LED lighting overhead. Contrast was provided by installation of a dark Basalt stone to the slab extension, bench seating, entry ramp and lift lobby border. The café was also refurbished with a large LED light box feature that matched the new stone Concierge. Acoustic treatment to reduce reverb in the lobby was provided by the large timber batten & insulation panelling that covers the East wall behind the Café.
Due to the sensitive nature of the project, surrounding tenancies and intense management required, this project was negotiated with Credentia Construction.

