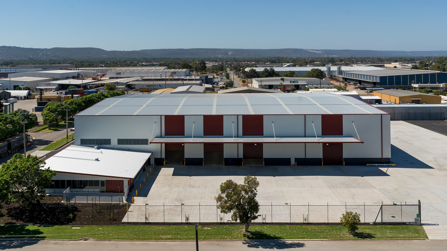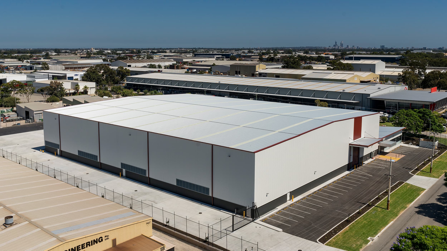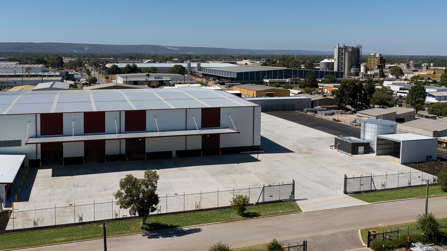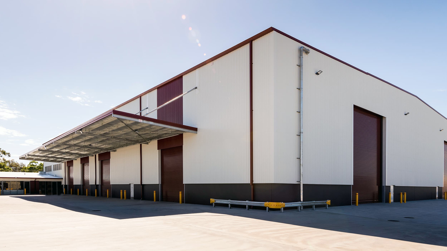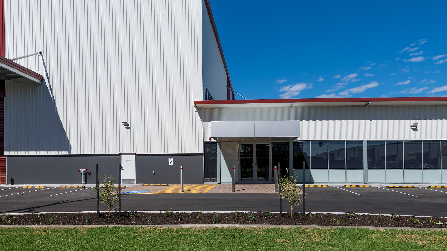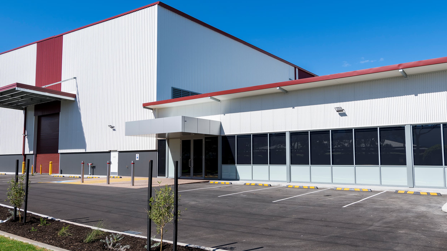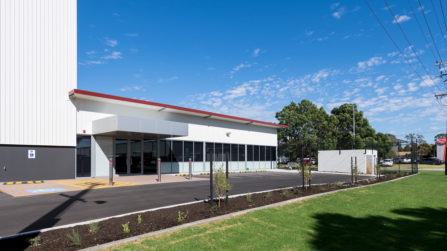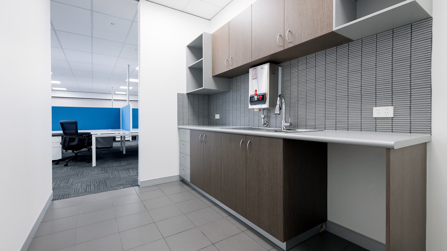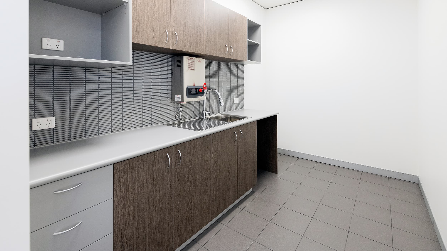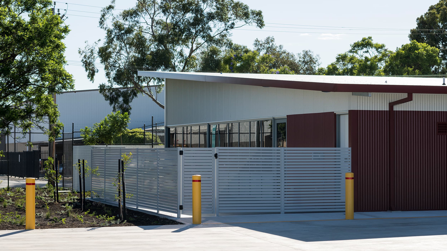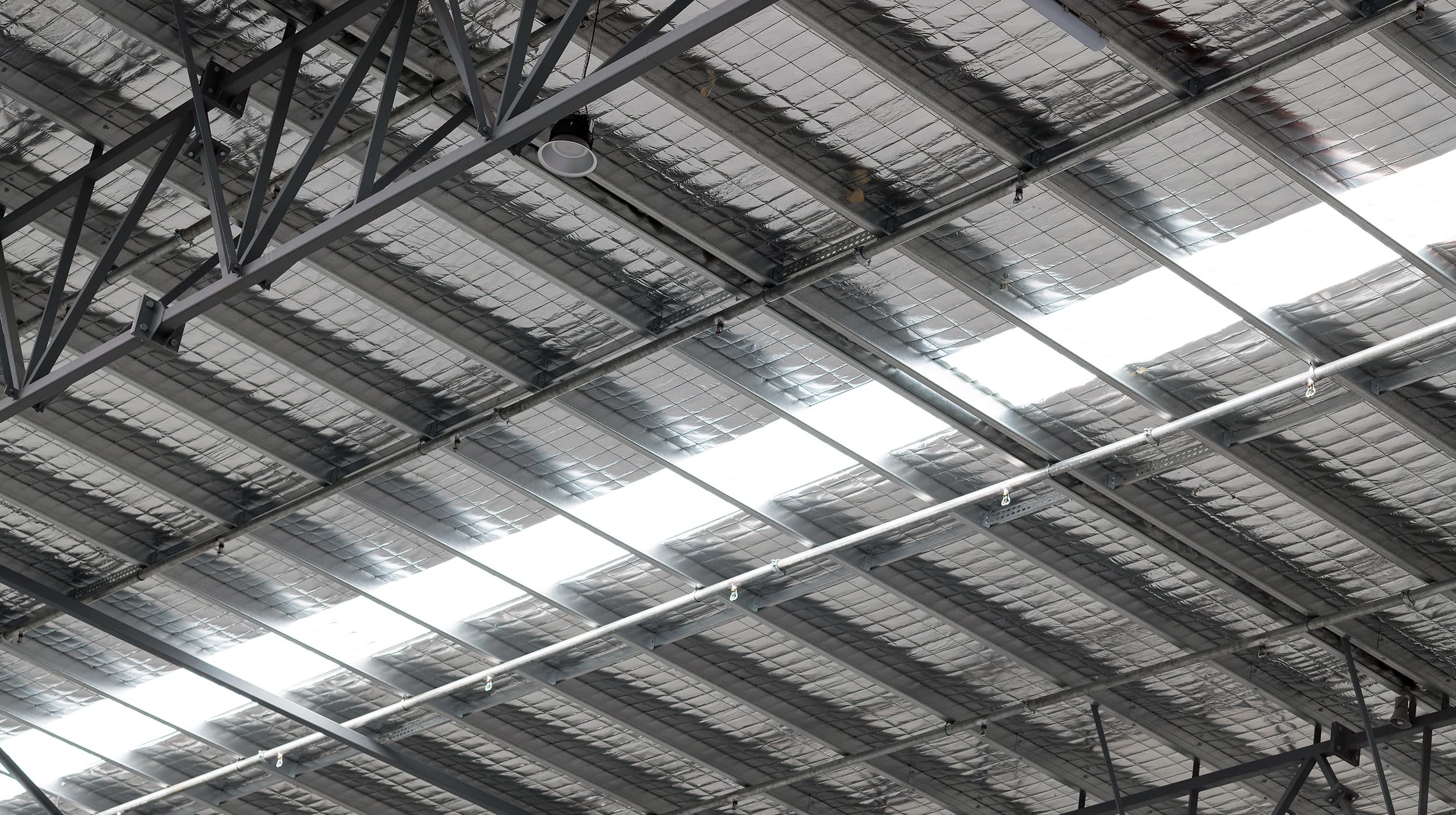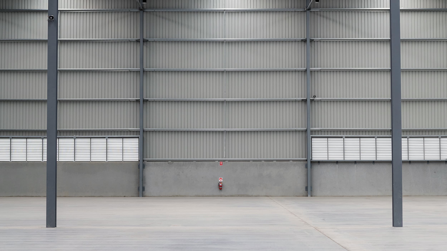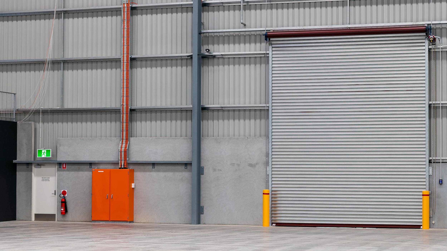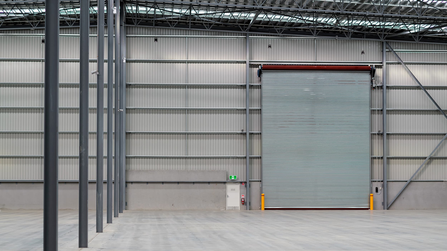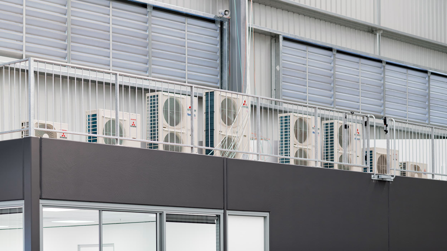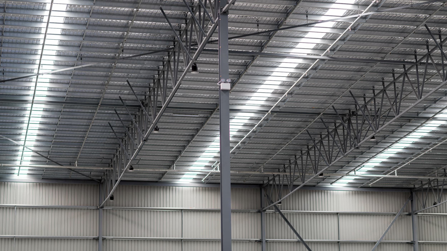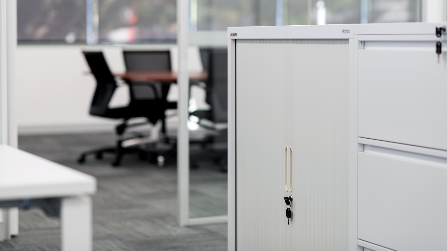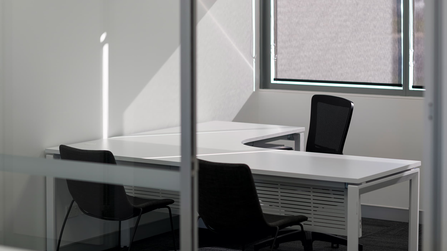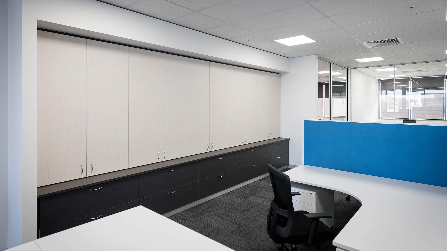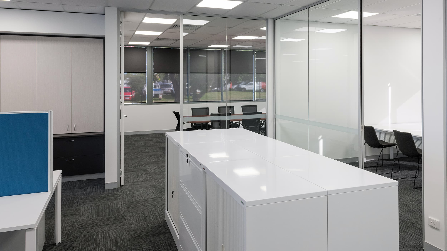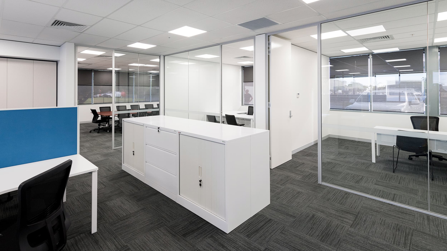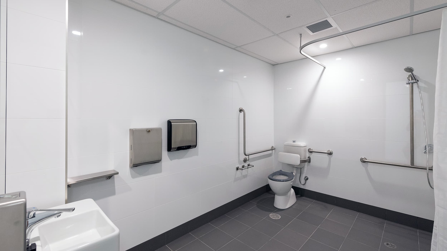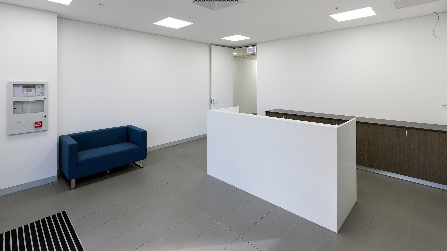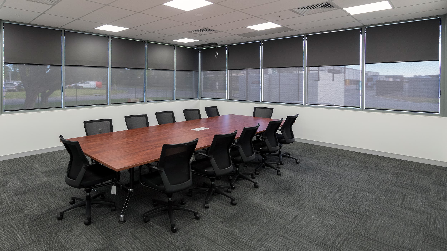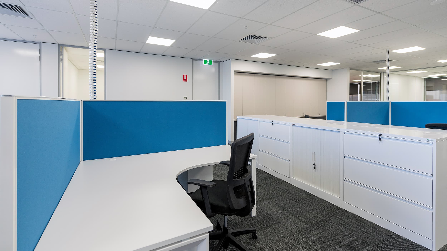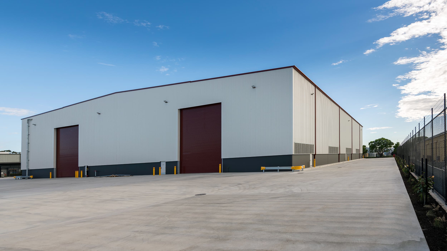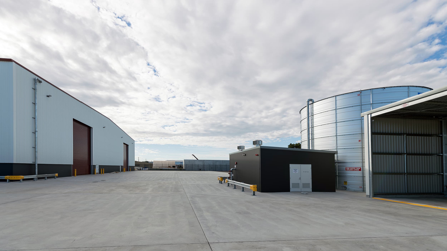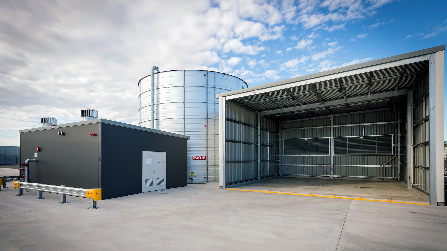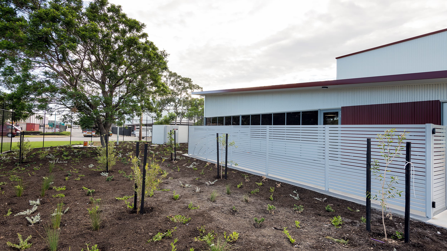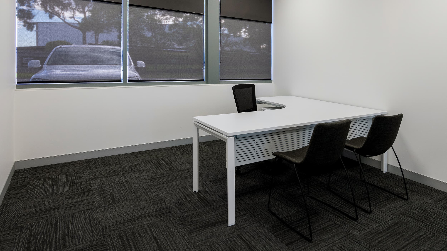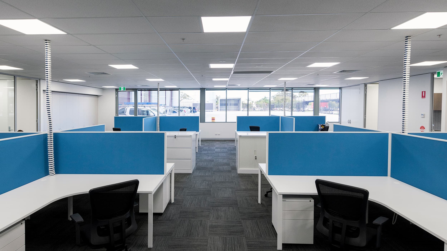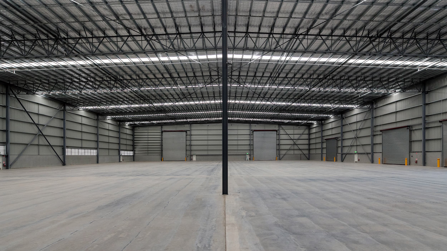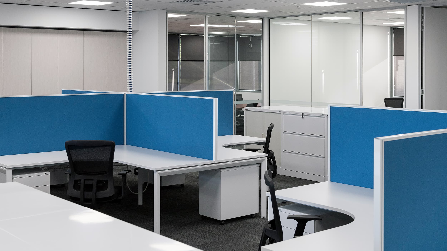Design and construct of a 16,000m2 storage, container and distribution facility for Kent Removals & Storage. It consisted of a 5000m2 steel & concrete panel warehouse with an overall height of 14.400m, ESFR fire sprinkler system, pumps, tanks and hydrants.
Attached to the warehouse was a 500m2 single level office attached for the staff, fully fitted out to include all services, amenities and breakout areas, workstations and furniture.
The design was led by the heights of 4 sea containers stacked inside the shed and the Hyster machine required to lift them. This also led to the type of concrete hardstand required for loads for which we decided on a 220mm thick fibre slab to support container stacks and B-double loads and traffic.
Shire drainage requirements also meant we had to contain all stormwater run-off for a 1 in 100-year storm within the site which led to substantial underground storage tanks being installed below the concrete hardstand.
Due to no deep sewerage or waste facility available to the location, the site contained sewerage treatment systems (ATU’s) and water separation & treatment systems from the wash bay were also integrated into the design, all to meet stringent Customs and Bio-Security requirements.

