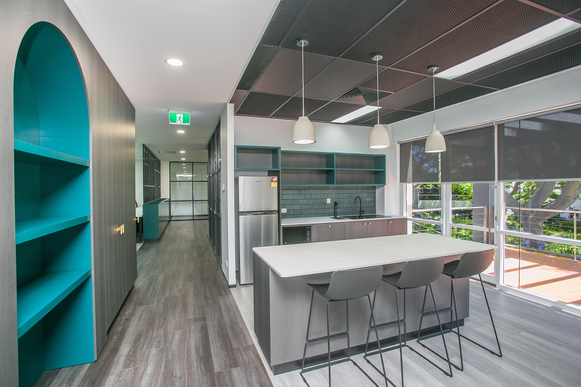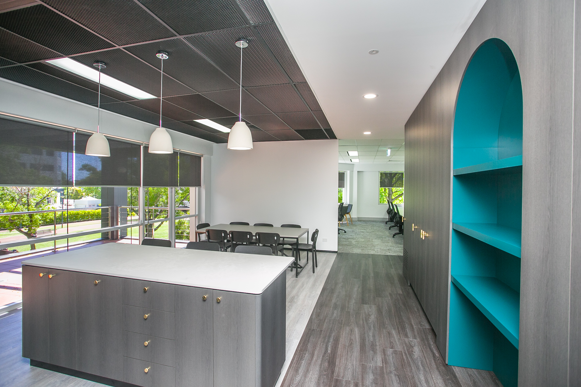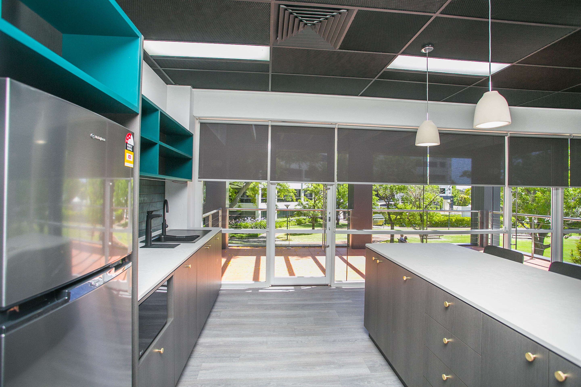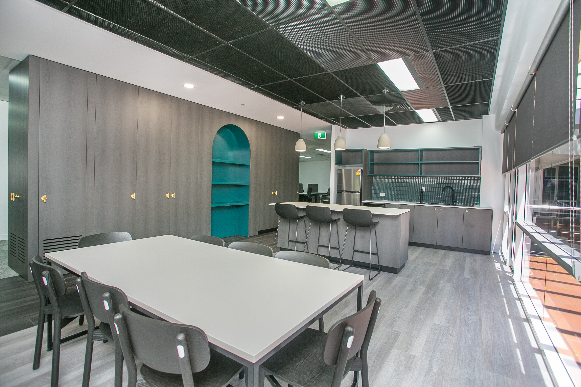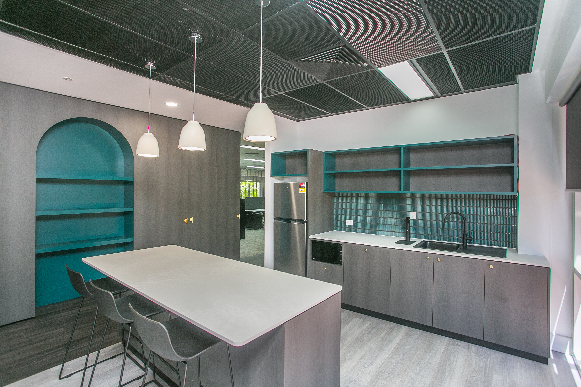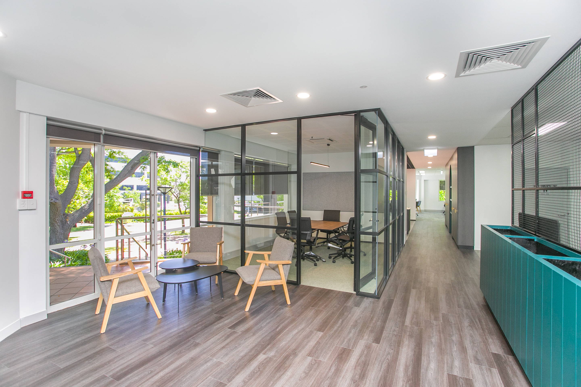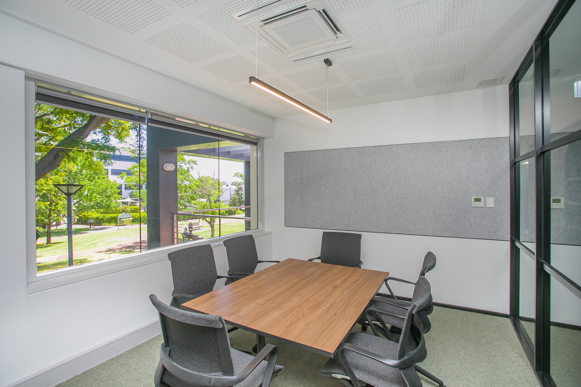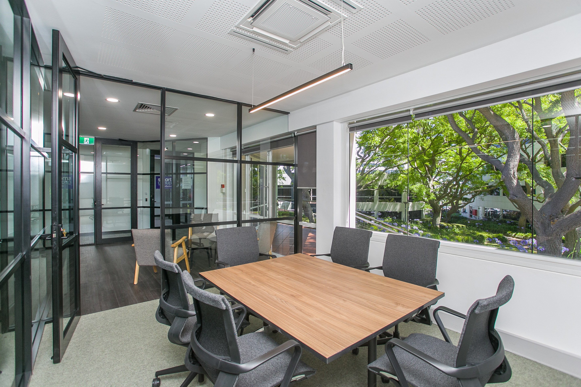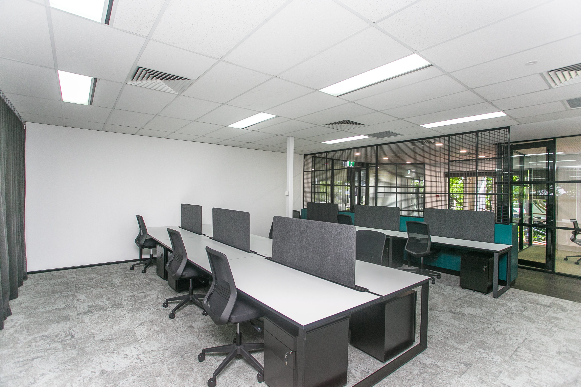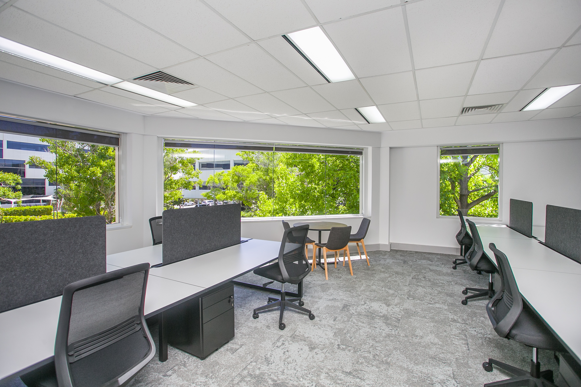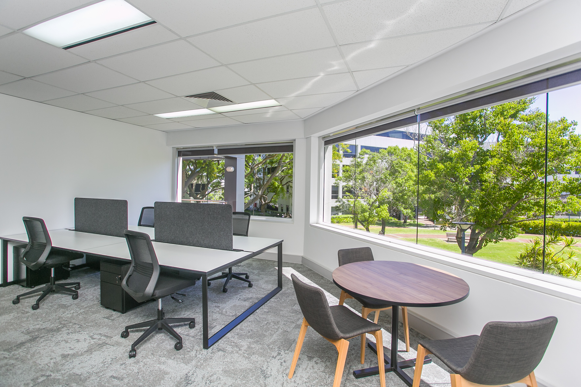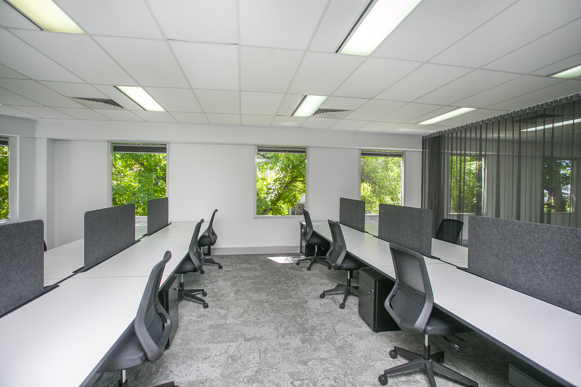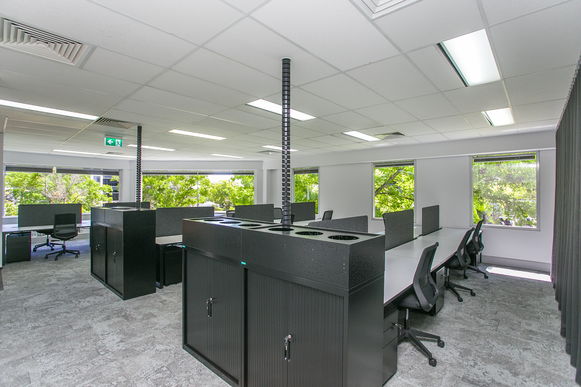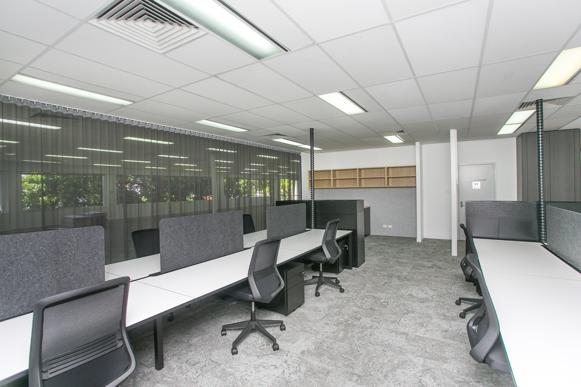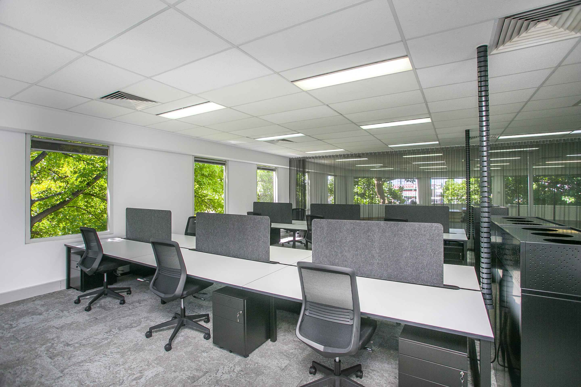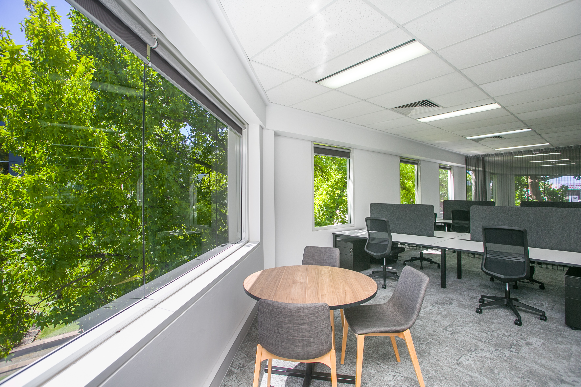This project involved the full turnkey fitout for a prospective tenant at the Garden Office Park precinct.
The scope of works involved;
-New glazed,plasterboard ceilings and partitions with the inclusion of perforated ceiling and feature mesh panels.
-Feature storage, planter boxes, pin boards, kitchenette joinery with a stone benchtops and a utility space for a communications rack.
-Installation of new pendants and down lights throughout.
-Meeting room ceiling cassette
-Workstations and loose furniture
-New kitchen appliances with the inclusion of the boiling, hot and cold Billie unit Quardra XL.

