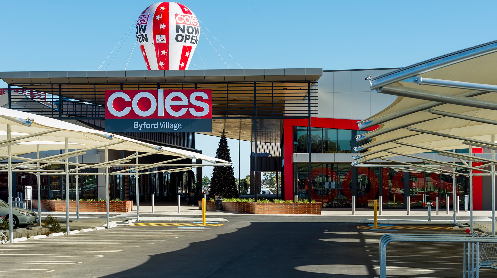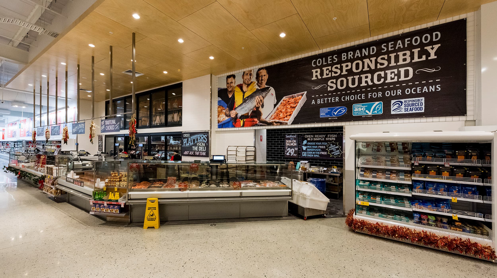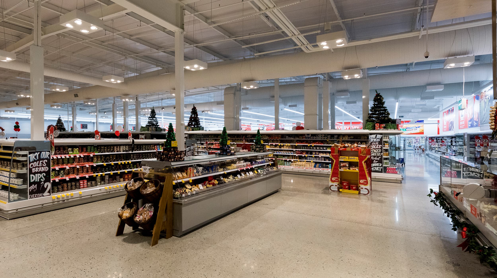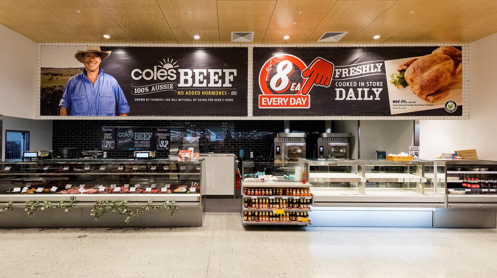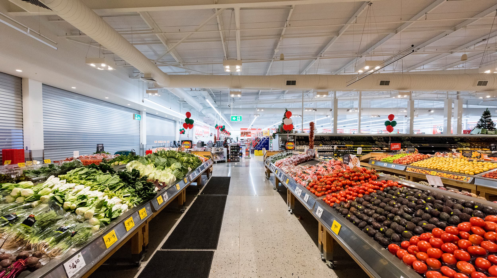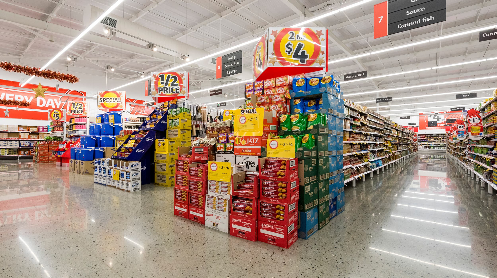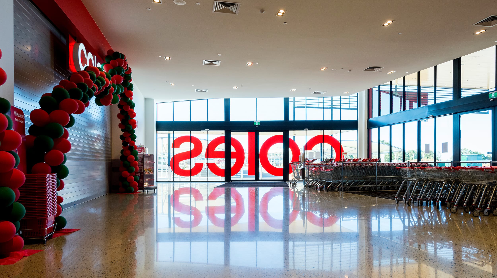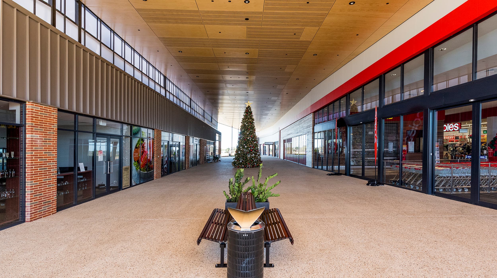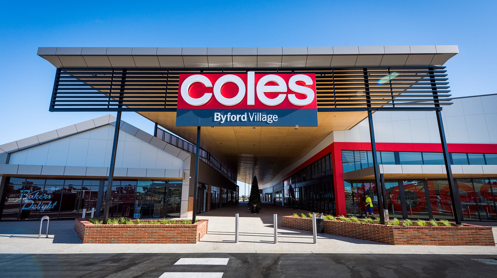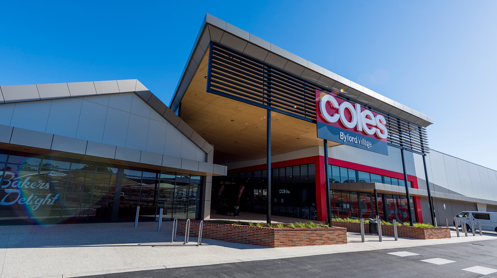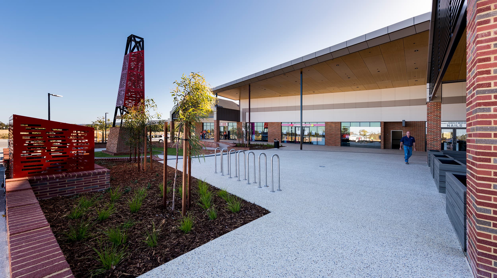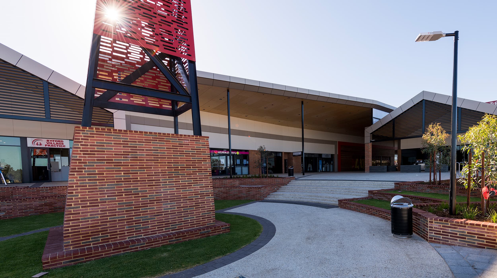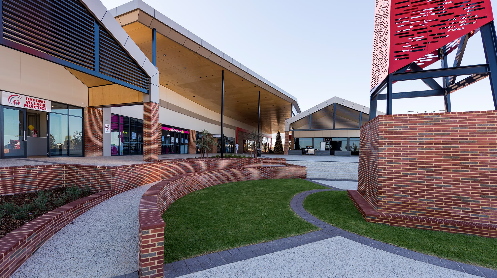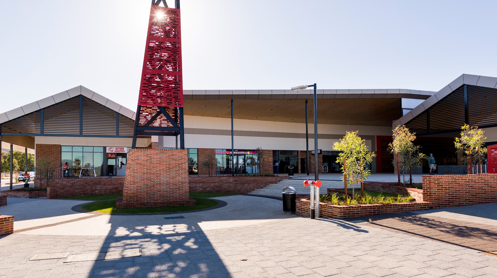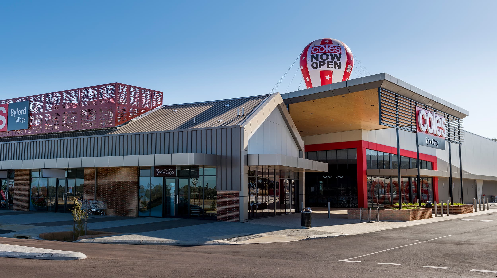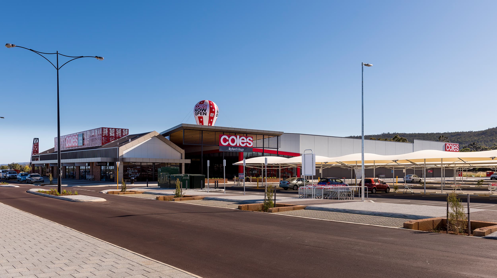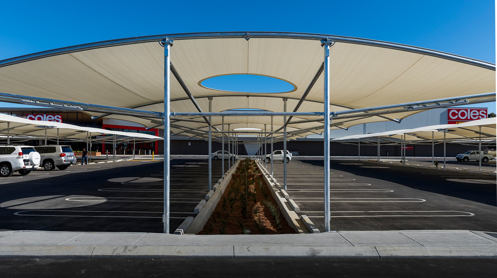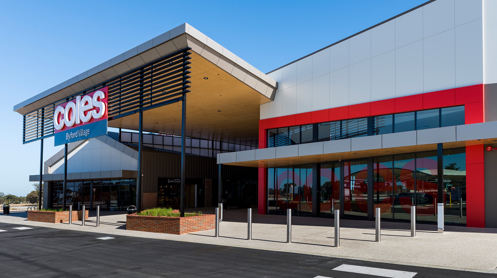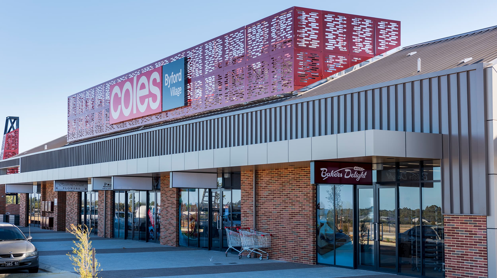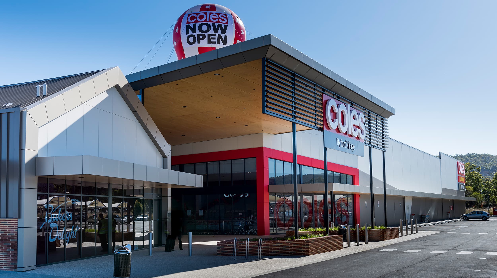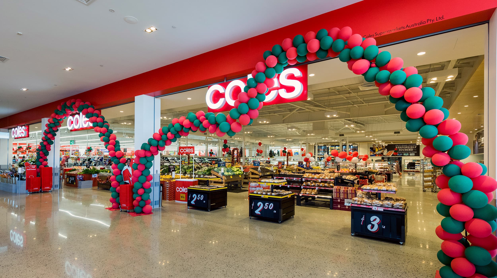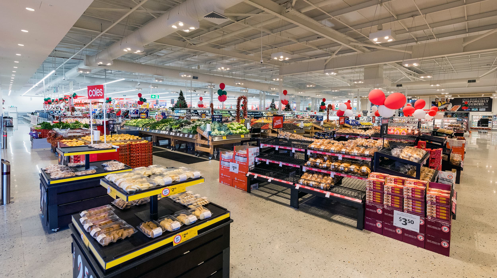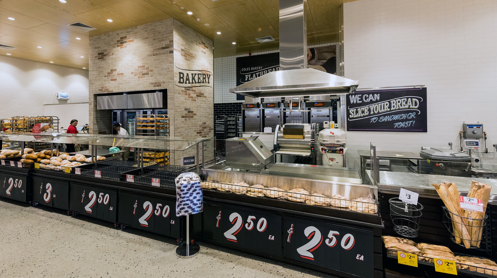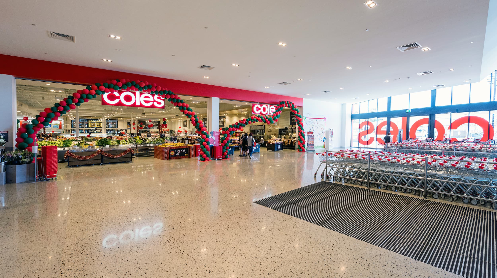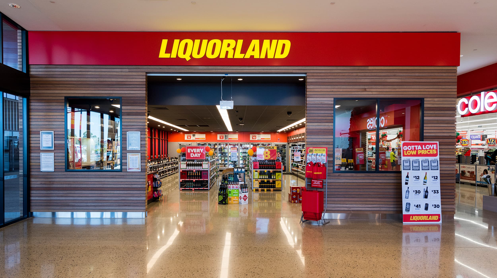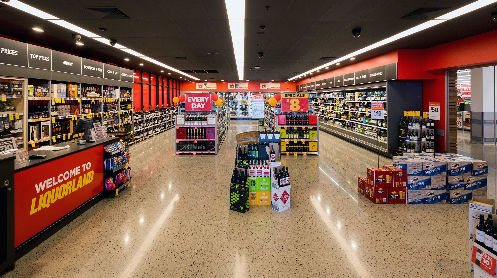The Project consisted of of 6282m2 of retail space including the main Coles store plus 200m2 Liquorland tenancy, 300m2 Medical Centre, 380m2 of restaurants, Cafes and 1,500m2 of Specialty Retail. The civils scope also incorporated a 360 bay car park.
The store was the flagship for WA incorporating the new store layout to include polished concrete floors and different internal layouts. Credentia Construction successfully completed the project below budget, two weeks ahead of programme and defect free. This resulted in it being the fastest built Coles Centre in Australia, with 5000 customers attending the grand opening! Subsequently the store traded more than any other recent Coles in its opening week.
The centres design intention was to reflect a Village lifestyle with a bustling mall and a covered walkway leading to a feature tower and landscaping.
Coles Byford would be the first store in WA, to get the “Coburg” look straight from Victoria, the store would look totally unique with highly polished concrete floors throughout, and a different internal Deli/Bakery layout.
We utilised marine grade plywood and Alpolic with expressed joints for feature soffits and fascia’s and a coloured feature exposed concrete for the public malls.

