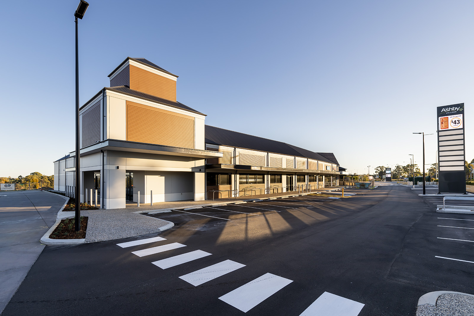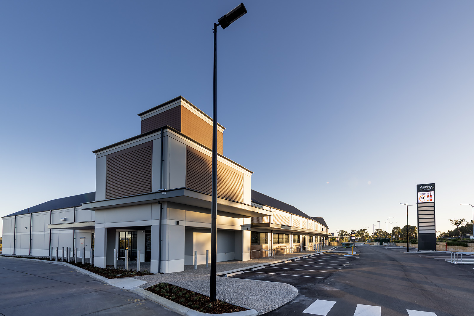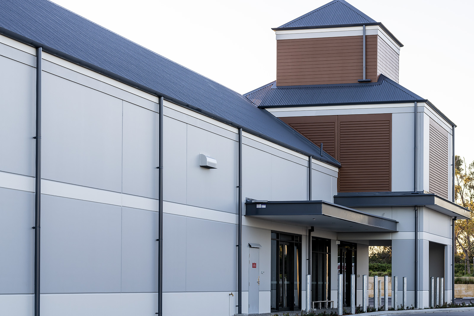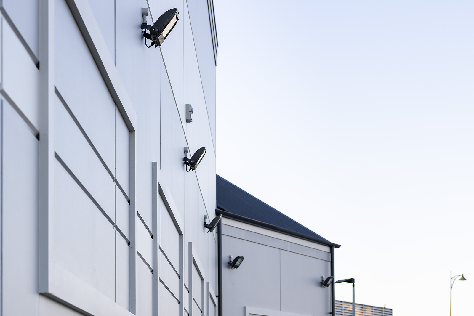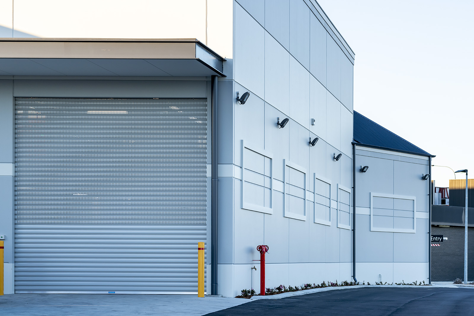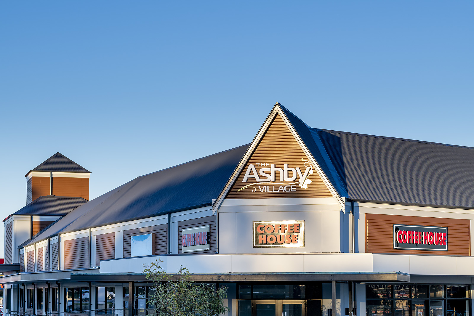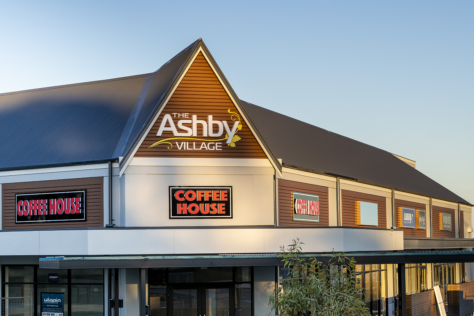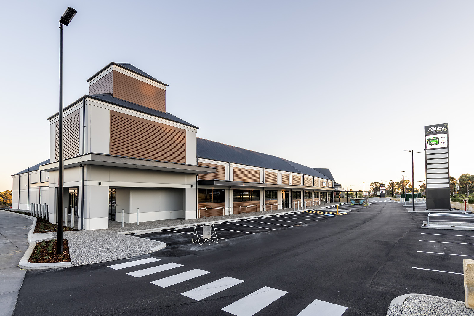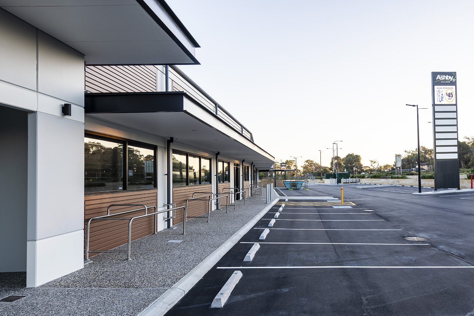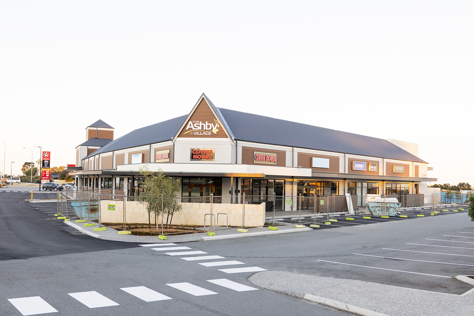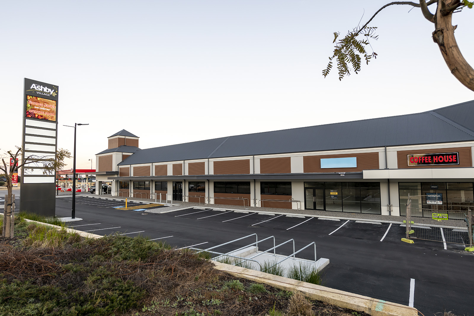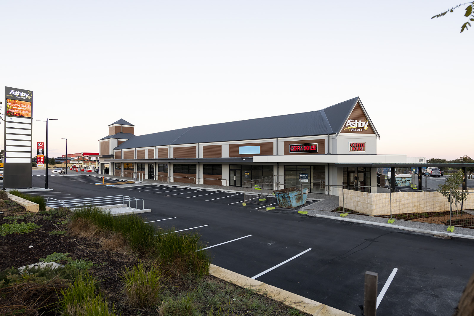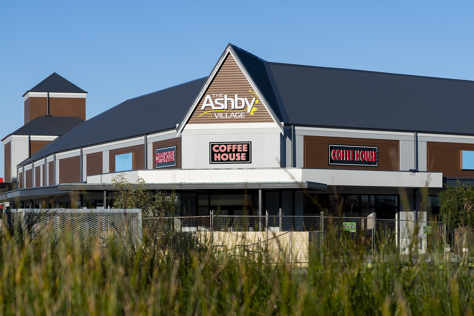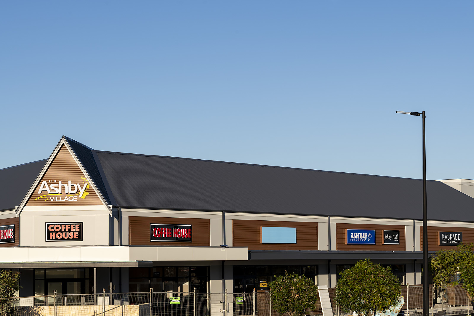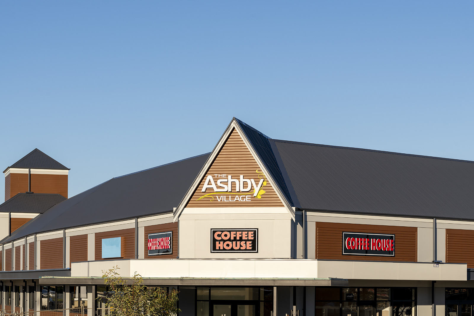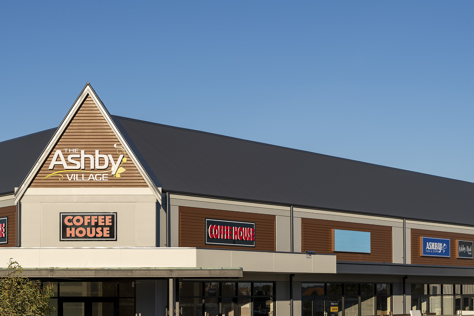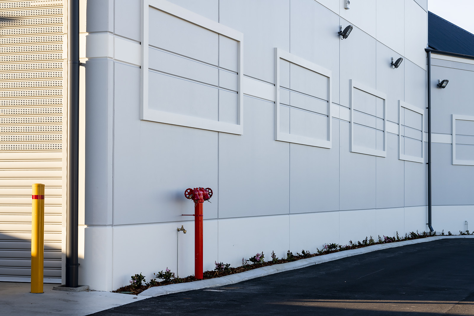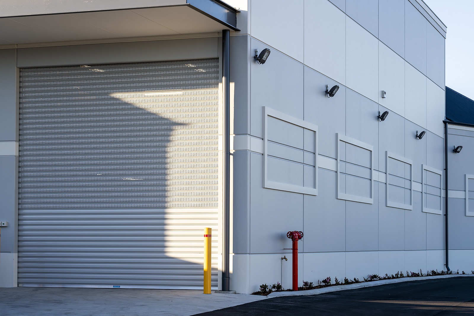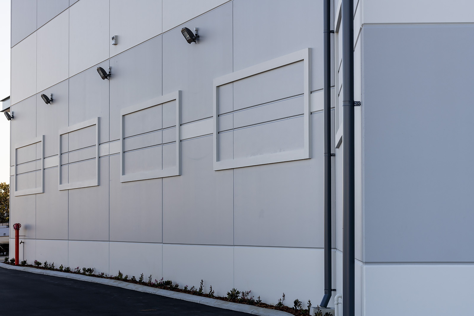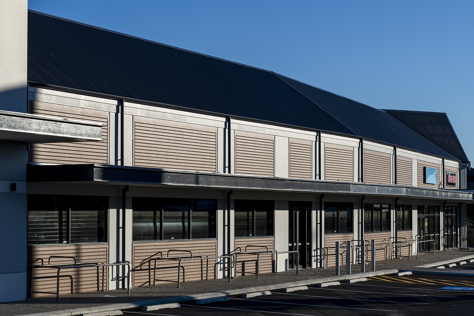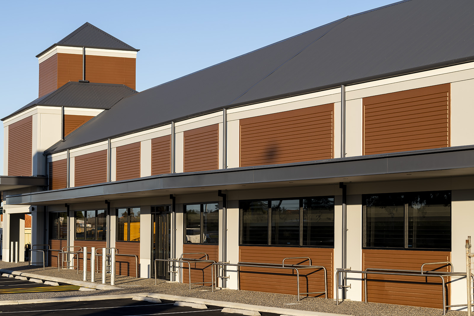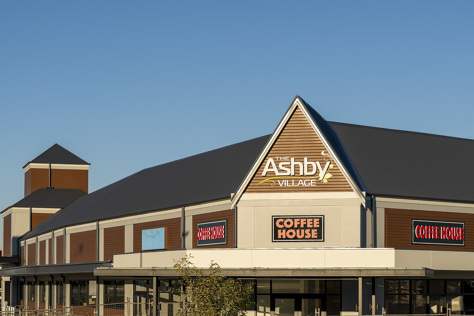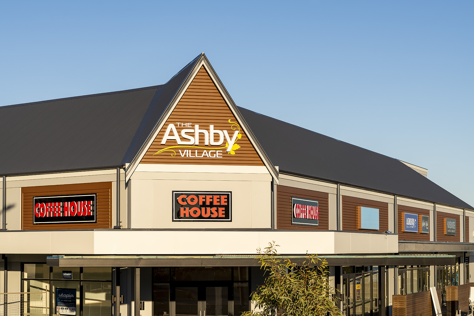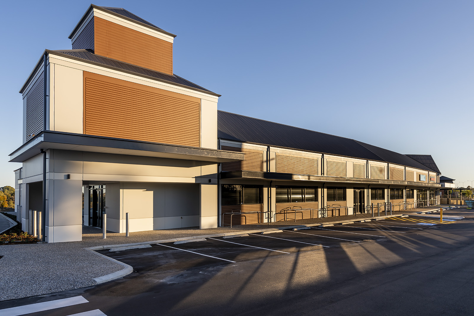The project consisted of 1300m2 of combined retail space for the landmark tenant Farmer Jacks plus 6 stand-alone specialist tenancy spaces for cafe, nail salons, fish and chip shop and the like. The civil scope included addition stormwater drainage to the existing Ashby Tavern carpark, installation of two new grease traps and resurfacing and the creation of additional car parking spaces for the shopping centre.
The structure included full height concrete pre-cast panels with a timber truss framed roof to the external tenancies and the steel-framed Farmer Jacks flat roof and feature turret. Inside the main Farmer Jacks tenancy back of house works, including coolrooms, chicken cookers and kitchen space which further incorporated a two mezzanine decks. One deck was constructed with a suspended slab for Farmer Jacks staff and management rooms. The other a suspended steel plant deck for all of the plant and equipment in addition to located on the centre’s main flat roof.
All new landscaping complemented the external surroundings and landscaping to the neighbouring businesses namely, the Ashby Tavern and Caltex Service Station. Ashby Village has become a lively hub that all the locals within Ashby have been asking for!

