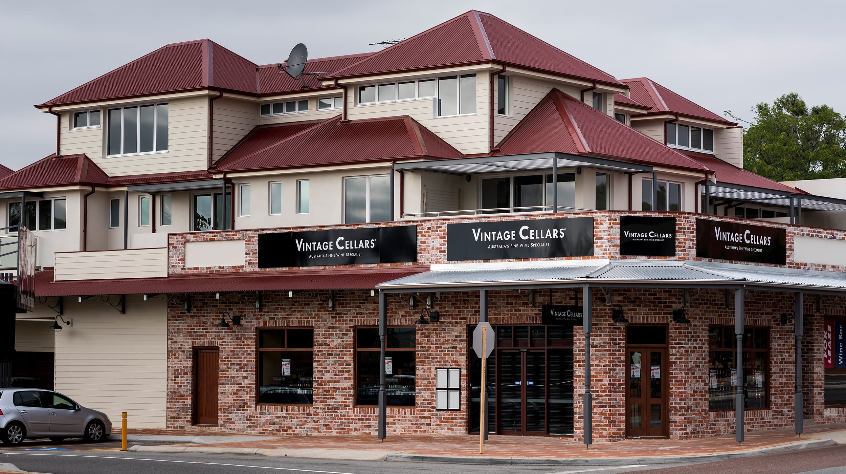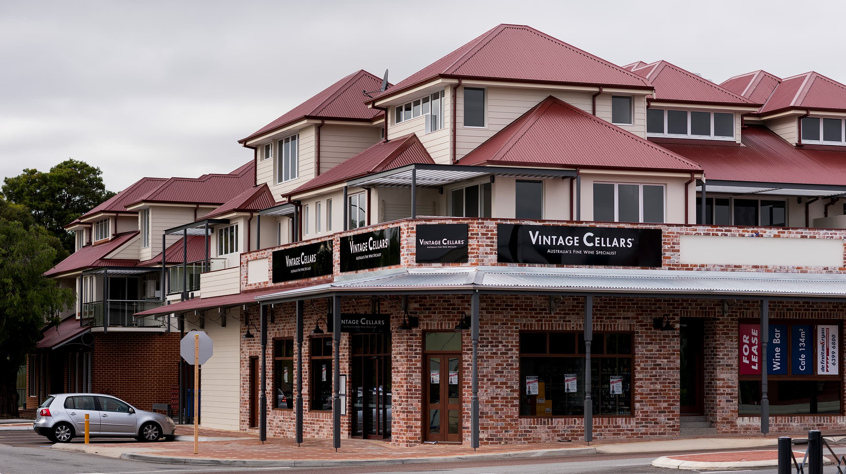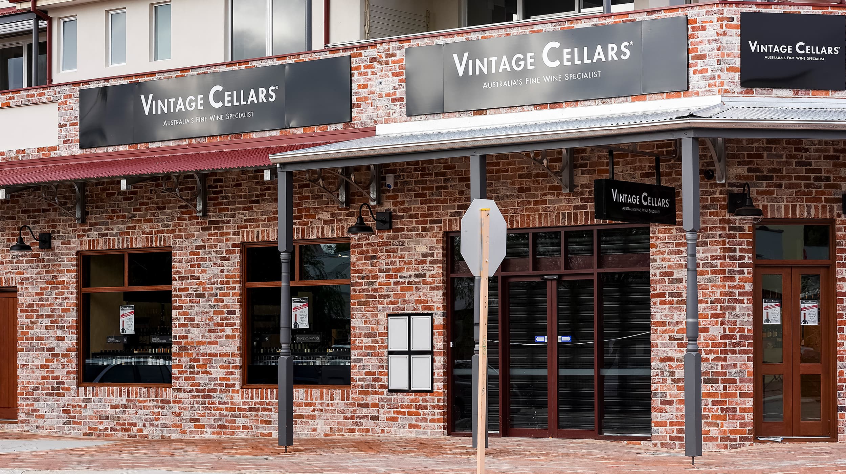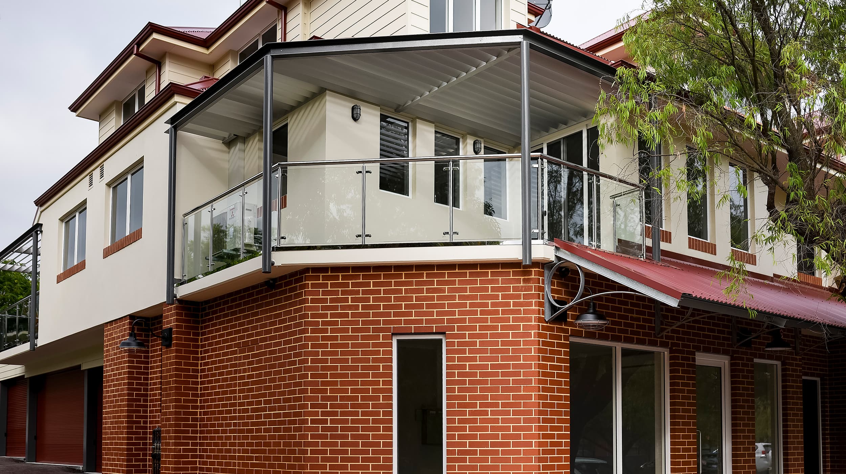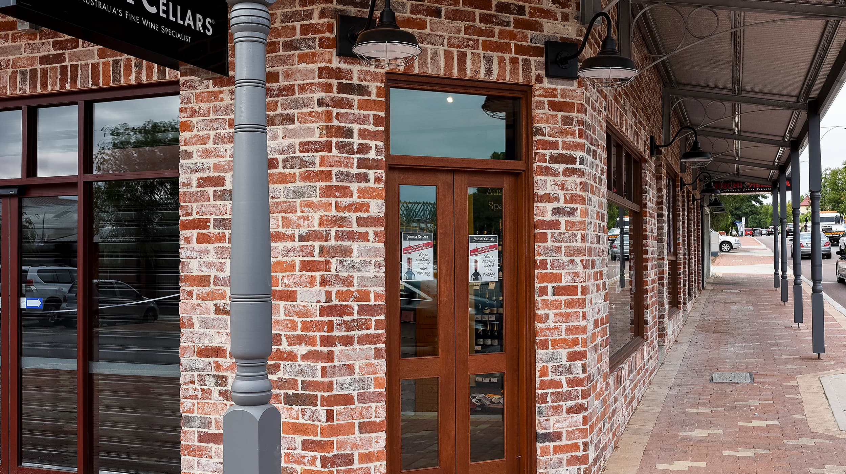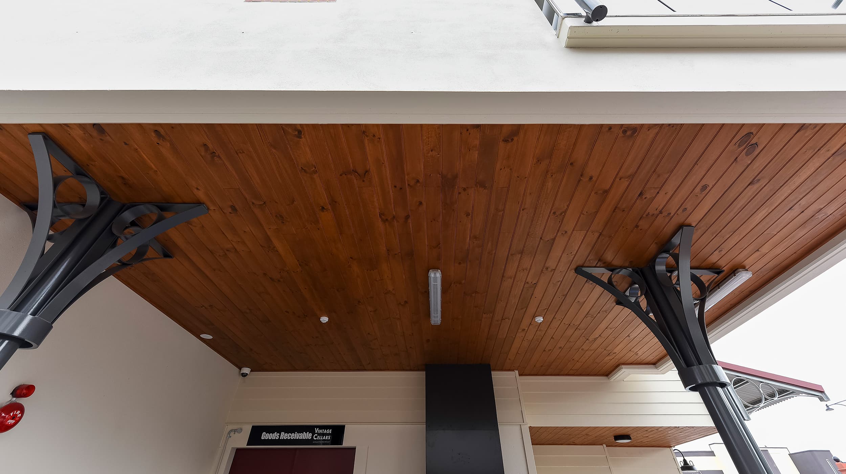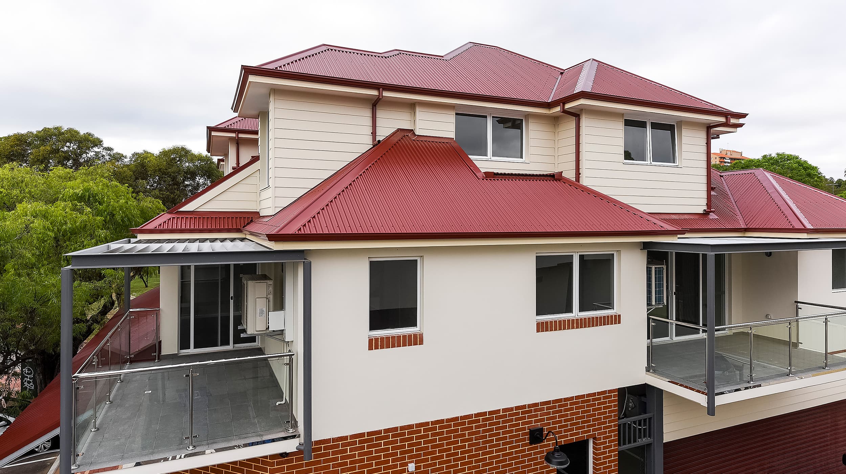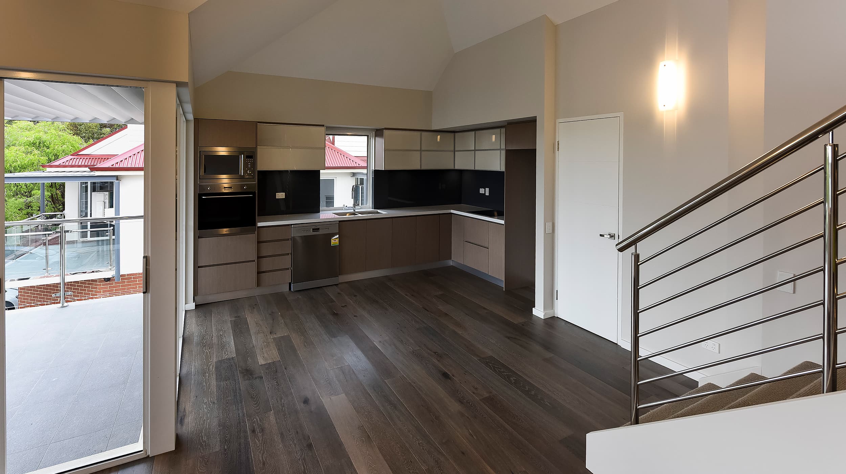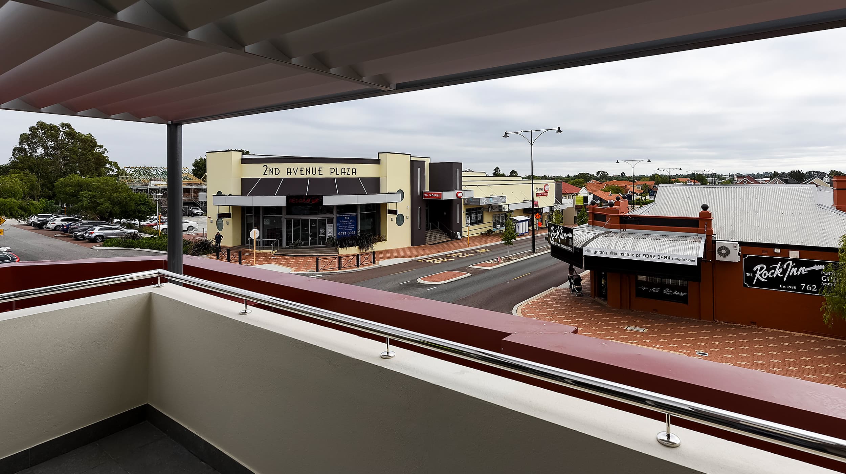Initial works involved the demolition of the existing liquor store, surrounding structures and carpark while maintaining the heritage wall to the front elevation of the original building. This was eventually found to have no structural integrity, so had to be dismantled and rebuilt using the existing bricks to return to original aesthetics.
The construction of the eight two-storey apartments ensued in a mixed materials construct of brick & timber framing over the top of the new Vintage Cellars liquor store and adjacent retail tenancy.
The 1 & 2 bedroom apartments were competed with high-end finishes including timber flooring to open areas, generous balconies and auto-door garage space below.
Strict design requirements from City of Stirling called for adherence to surrounding residential heritage aesthetics including jarrah frames to ground floor and the surrounding paving and verge areas to be finished with federation style lighting, fittings and furnishings.
Challenges were provided by the very space-poor nature of the site with close proximity to a very busy road. The rear lane and carpark access also had to be maintained at all times for the adjacent operating restaurant and noise restrictions due to surrounding residential to the rear of the property.
The programme was under pressure due to the requirement to get Vintage Cellars moved in and operating as per their lease date. Part of the conditions meant that the apartments had to be finished and ready to go to market so they weren’t trading in a construction site environment.
Credentia Construction completed 760 Beaufort St on time and within budget.

