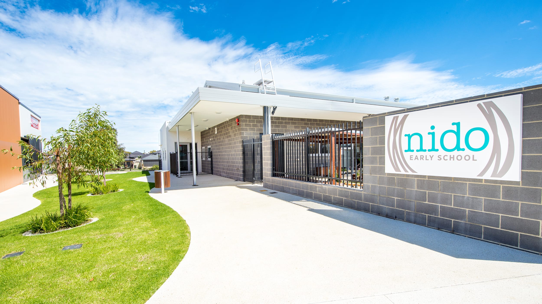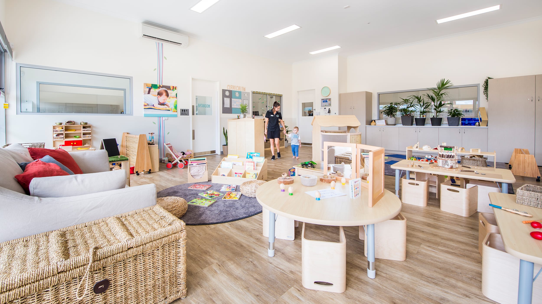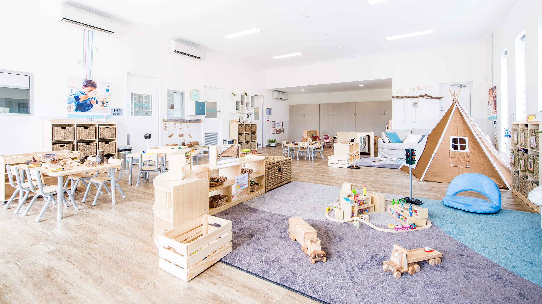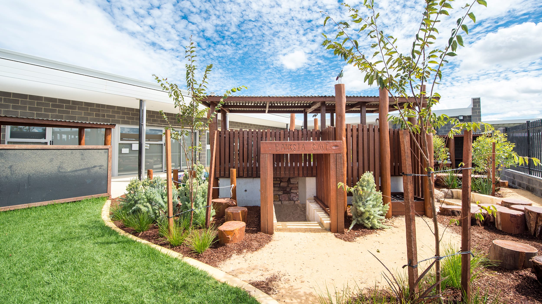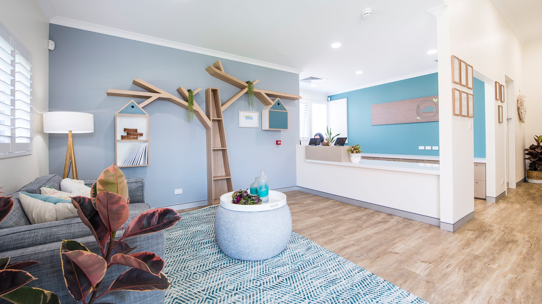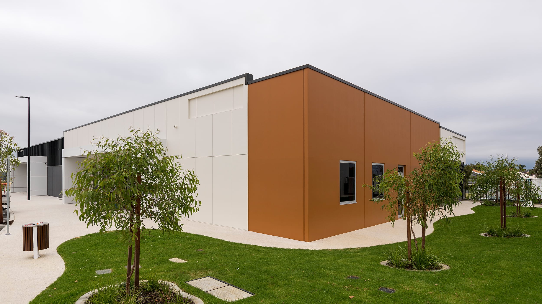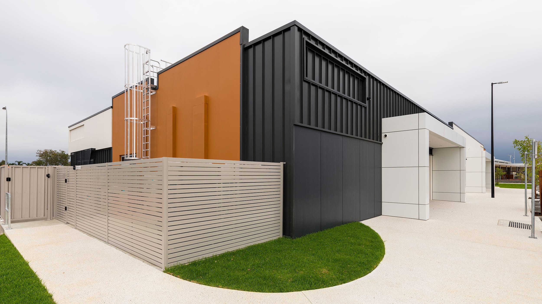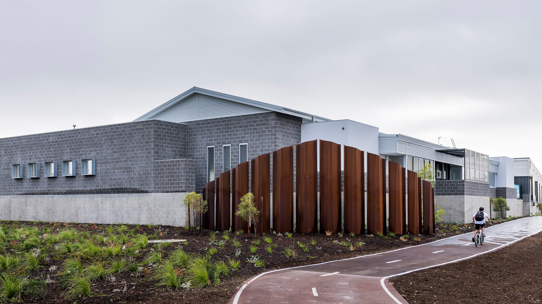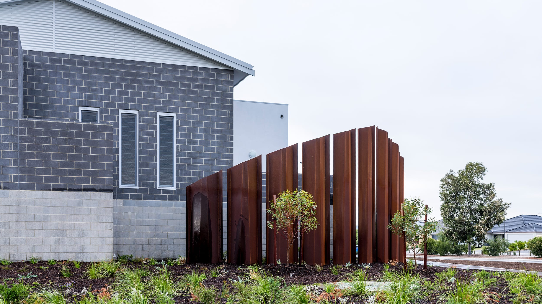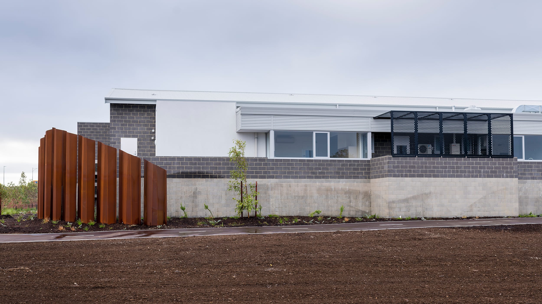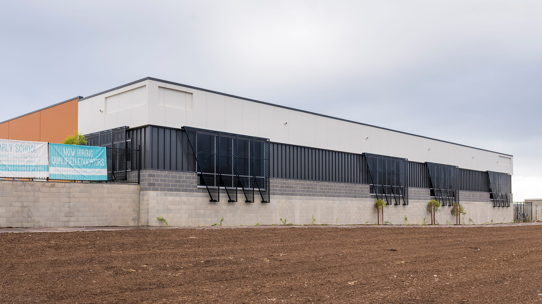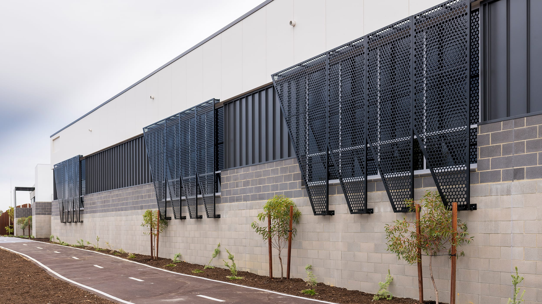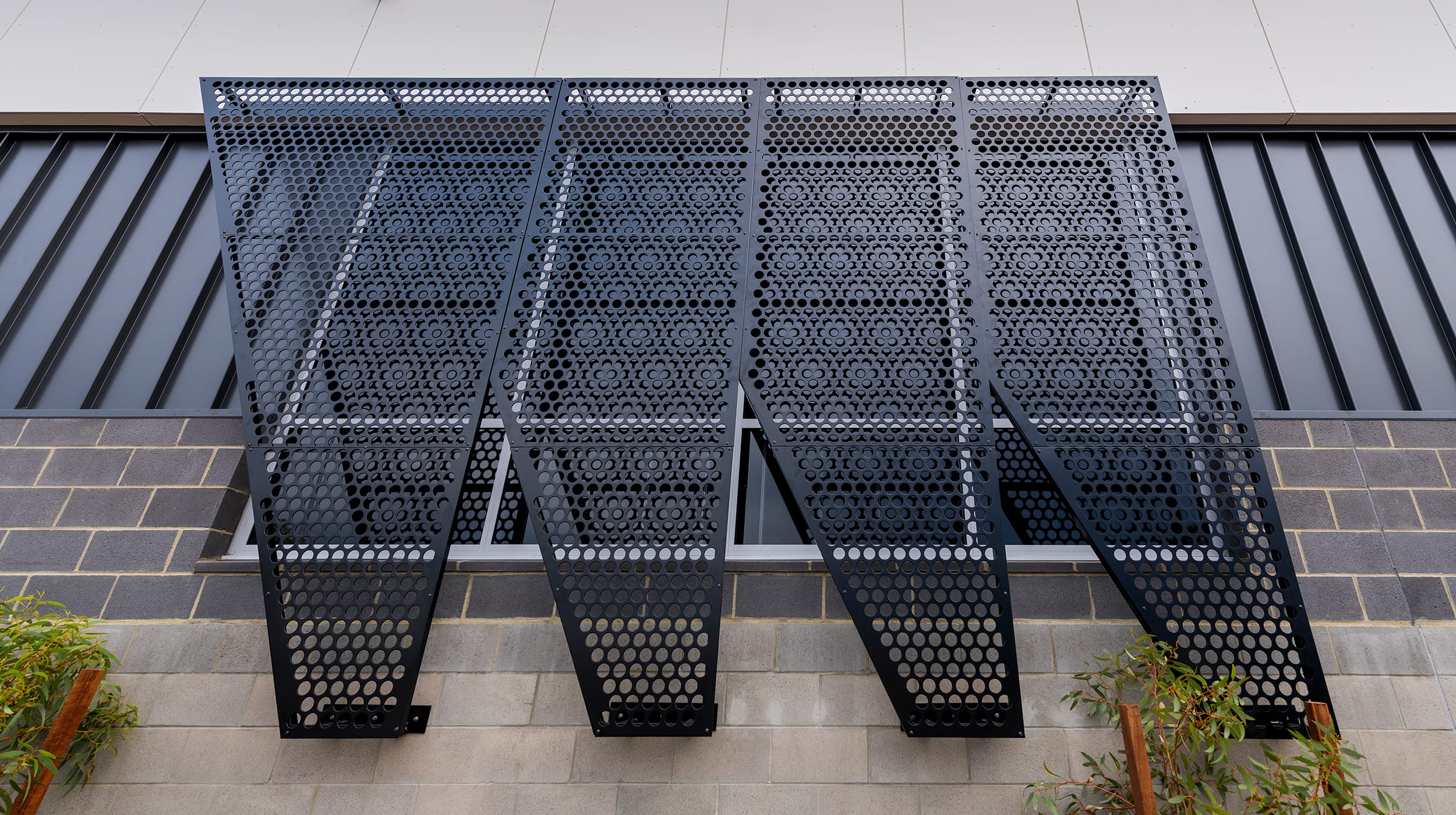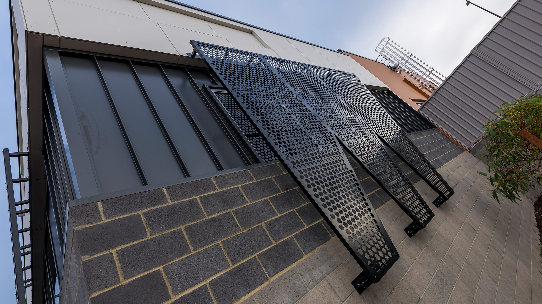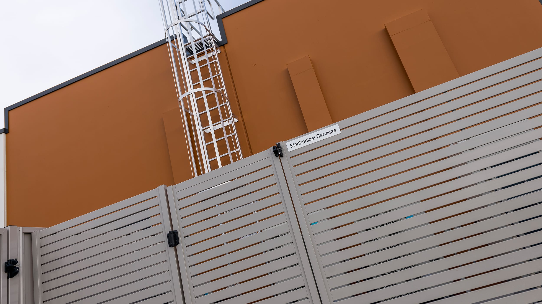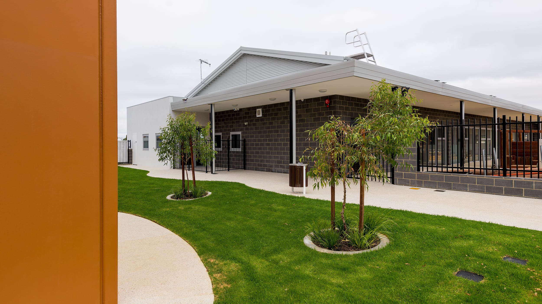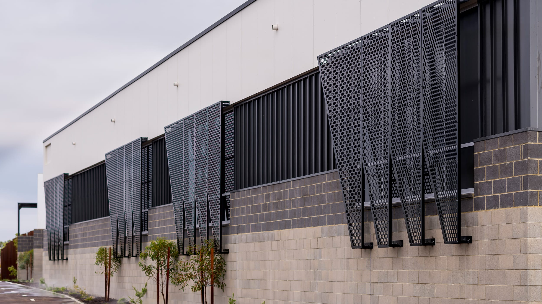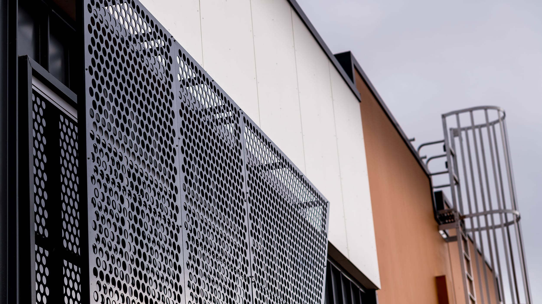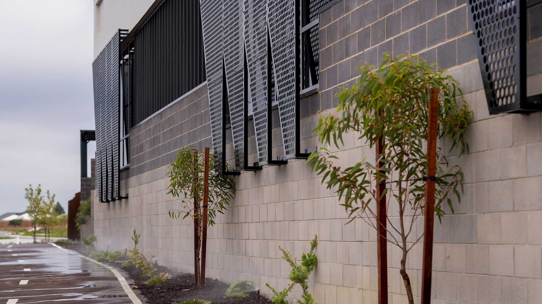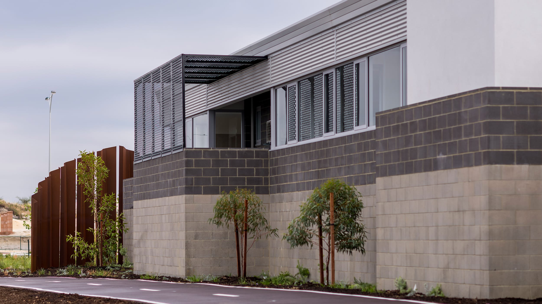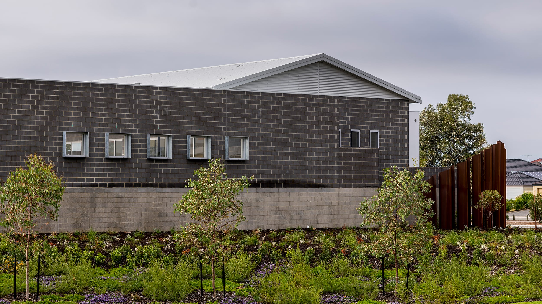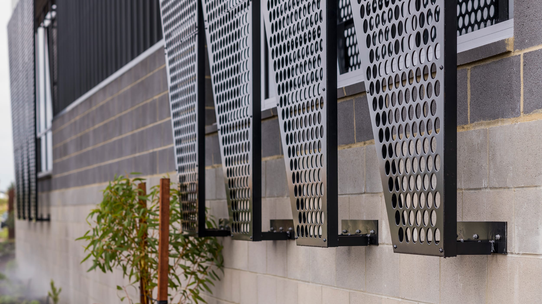The project involved the design and construction of a new 930m2 NIDO Childcare comprised of both indoor and outdoor spaces and a 900m2 commercial building split into two tenancies located including external car parking bays and landscaping works located in Banksia Grove.
The NIDO Early School childcare centre scope of works involved the design, construction and fitout of a kitchen, adult and children toilets and child plays spaces consisting of both indoor and outdoor with integrated art space. This childcare’s structure involved a combination of a timber truss roof and a newly introduced prefabricated steel-framed partition system. In comparison, the commercial building comprised of fast-tracked construction methods, a combination of structural steel portal frame and tilt-up concrete panels.
This development complemented the existing Coles Banksia Grove development and has become a lively hub for the locals within Banskia Grove.

